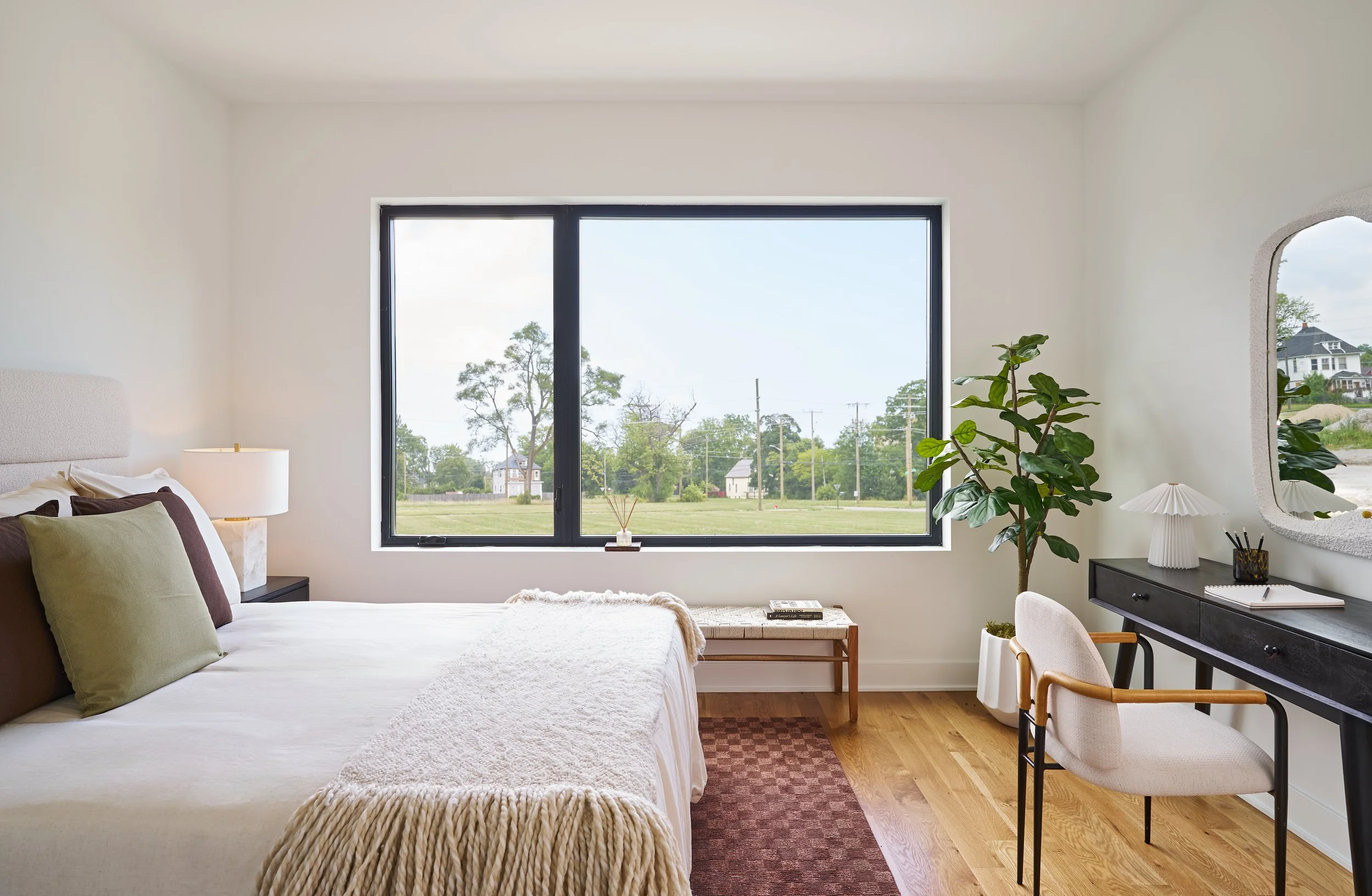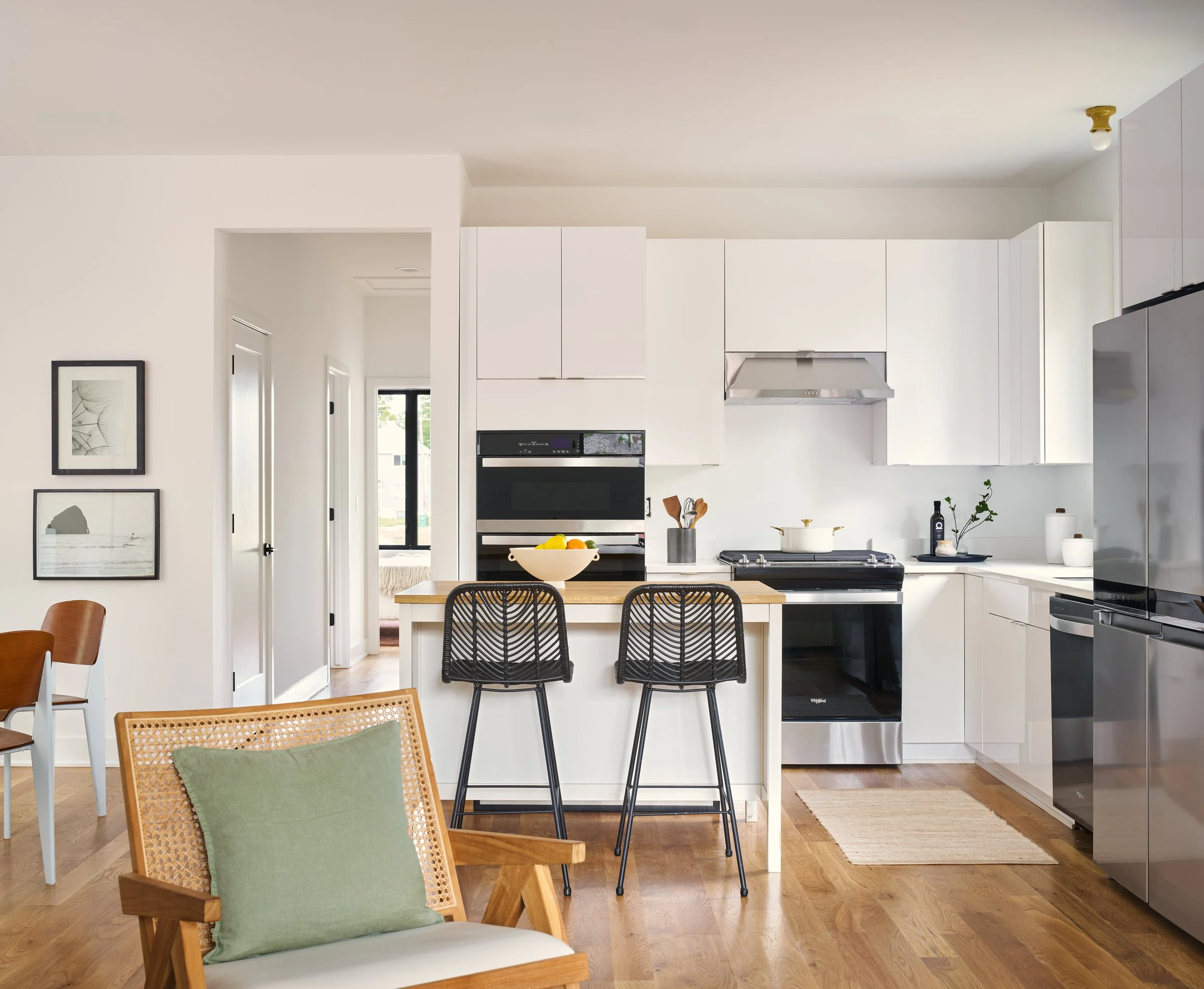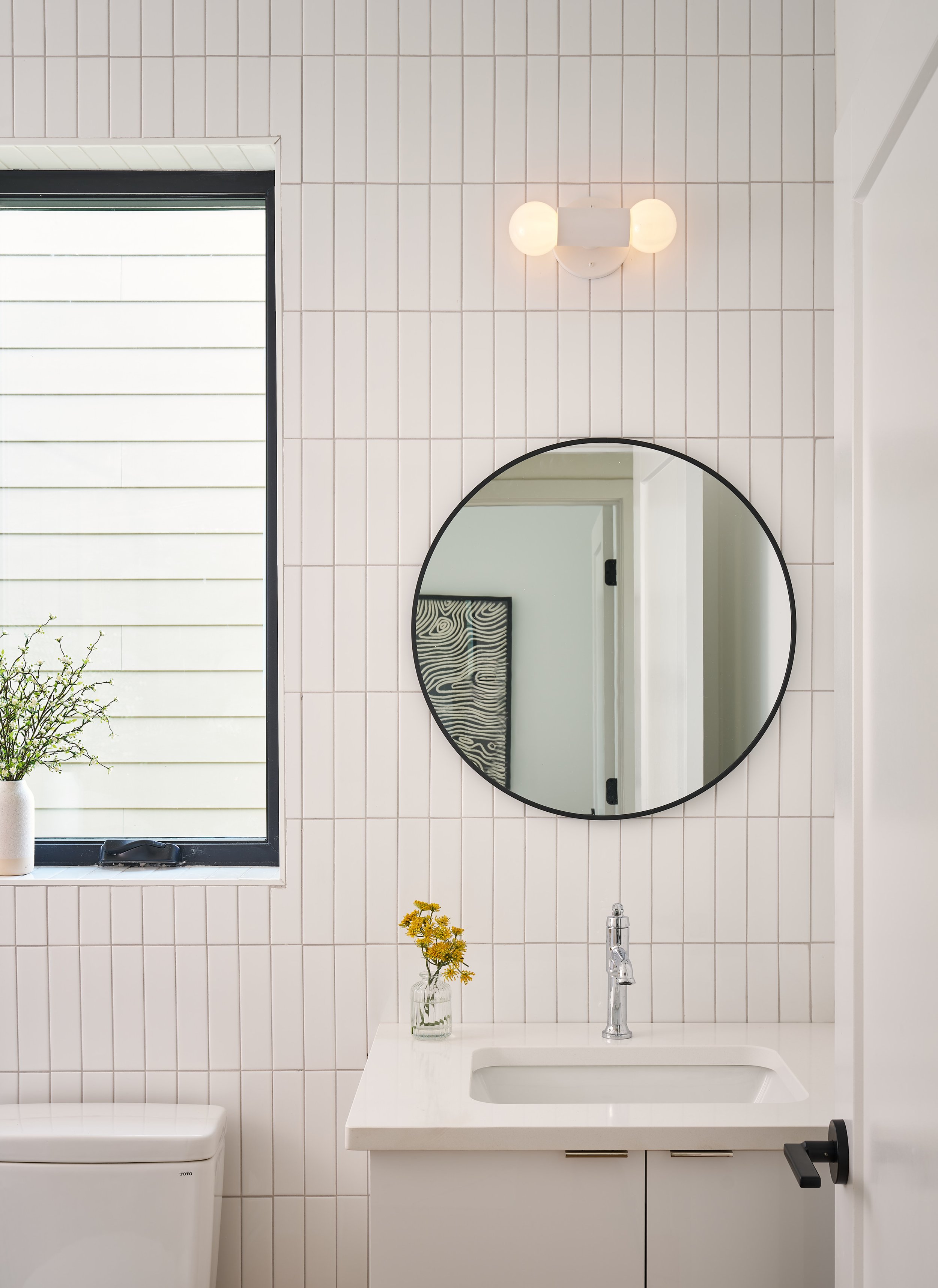The Alden
1-story home
1,000 sf (+600 sf finished basement)
2 Bedrooms, 2 Bath
2-Car Garage
The Alden. A cozy urban ranch that gets the most out of every square foot. A little bit Nordic. Our only model with a two-story cathedral ceiling. Two beds and two baths, laundry on the first floor, with an optional finished basement that adds 600 square feet of gathering space, or another bedroom and bath. Timeless on the outside, modern and open on the inside. Eligible for NEZ tax abatement.
Floor Plans
Structural Integrity
Engineered 2 x 6 exterior walls, trusses, and poured concrete basement with egress window and sump pump deliver unmatched strength.
Efficient Design
High performance Low E windows, continuous R 19 and R38 insulation, 95% efficient gas furnace and smart thermostat.
Durable Exterior
James Hardie siding, 30YR shingles, fiberglass doors, seamless gutters and weatherproof outdoor fixtures protect your home.




















